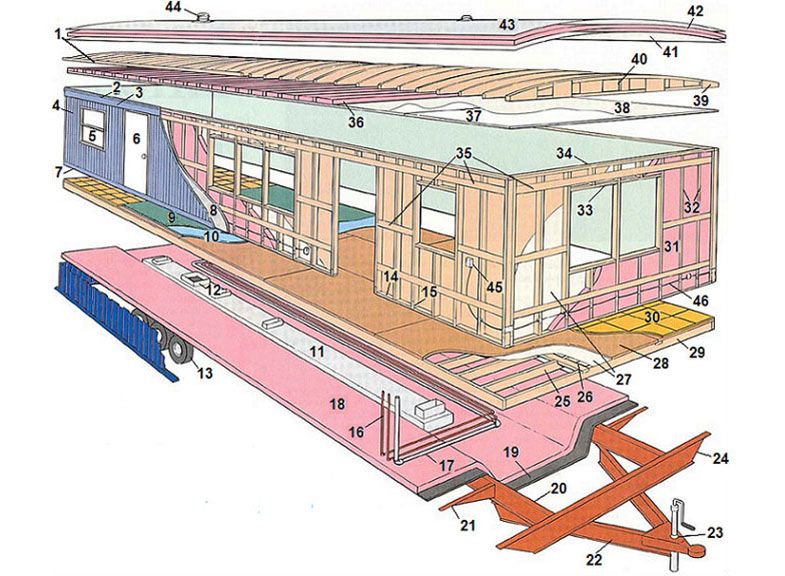Anatomy of a mobile home
Illustration represents typical mobile home construction and components which sometimes vary by manufacturer.

1. End rail
2. J-rail
3. Top starter panel
4. Exterior metal panel
5. Double hung (egress) window
6. Mobile home exterior door
7. Bottom starter panel
8. Wall sheathing
9. Carpeting
10. Carpet pad
11. Heat duct system
12. Furnace base
13. Running gear (wheels, tires, axles)
14. Bottom plate
15. Gusset
16. Water supply lines
17. Drain line/Sewer pipe
18. Fiberglass flooring insulation
19. Bottom barrier (blackboard, belly board,
shepherd board, etc.)
20. Junior I-beam (main rail)
21. Outrigger
22. A-frame
23. Hitch & jack
24. Front cross member
25. Floor joists (16" on center)
26. Stringer
27. Vapor barrier
28. Floor underlayment
29. Bottom sill
30. Vinyl floor covering
31. Fiberglass insulation in exterior walls
32. 2" x 4" studs
33. Header
34. Top plate
35. Belt rails
36. Second layer of fiberglass roof insulation
37. Ceiling panels
38. Second roof vapor barrier
39. Truss rafter
40. Tie rail (cross rafter)
41. First roof vapor barrier
42. First layer of fiberglass roof insulation
43. Galvanized steel roof
44. Furnace roof stack
45. Electrical outlet box
46. Electrical wires
