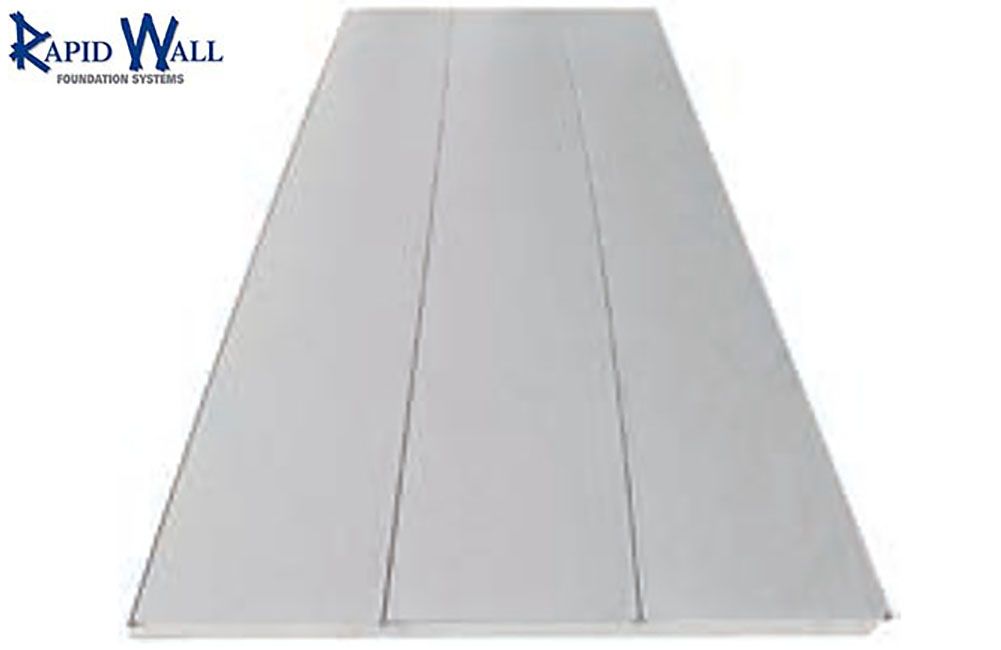RAPID WALL PANELS (4' x 12')
SKU 200700
$174.72
PICK-UP ONLY
4' x 12' Panel delivering a durable, textured Rustique finish. Quick-install design reduces labor and setup time. Neutral hue suits varied home styles, ensuring clean, cohesive exteriors.
Color
Customer reviews
Reviews only from verified customers
No reviews yet. You can buy this product and be the first to leave a review.
RAPID WALL PANELS (4' x 12')
Product Details
| Skirting Panels Required | ||||||||||
| Typical Home Size | 14 x 70 | 14 x 80 | 16 x 70 | 16 x 80 | 24 x 60 | 24 x 65 | 24 x 70 | 28 x 65 | 28 x 70 | 32 x 70 |
| Linear Feet Less Hitch | 160 | 180 | 164 | 184 | 160 | 170 | 180 | 178 | 188 | 196 |
| To 24 inches | 7 | 8 | 7 | 8 | 7 | 8 | 8 | 8 | 8 | 9 |
| To 28 inches | 8 | 9 | 9 | 10 | 8 | 9 | 9 | 9 | 10 | 10 |
| To 36 inches | 12 | 12 | 11 | 12 | 10 | 11 | 12 | 12 | 12 | 13 |
| Trim Parts | ||||||||||
| Top Front Rail | 14 | 15 | 14 | 16 | 14 | 15 | 15 | 15 | 16 | 17 |
| Top Back Rail | 14 | 15 | 14 | 16 | 14 | 15 | 15 | 15 | 16 | 17 |
| Ground Channel | 14 | 15 | 14 | 16 | 14 | 15 | 15 | 15 | 16 | 17 |
| Min. # of Vents Required | 10 | 10 | 10 | 10 | 12 | 12 | 14 | 14 | 16 | 18 |

